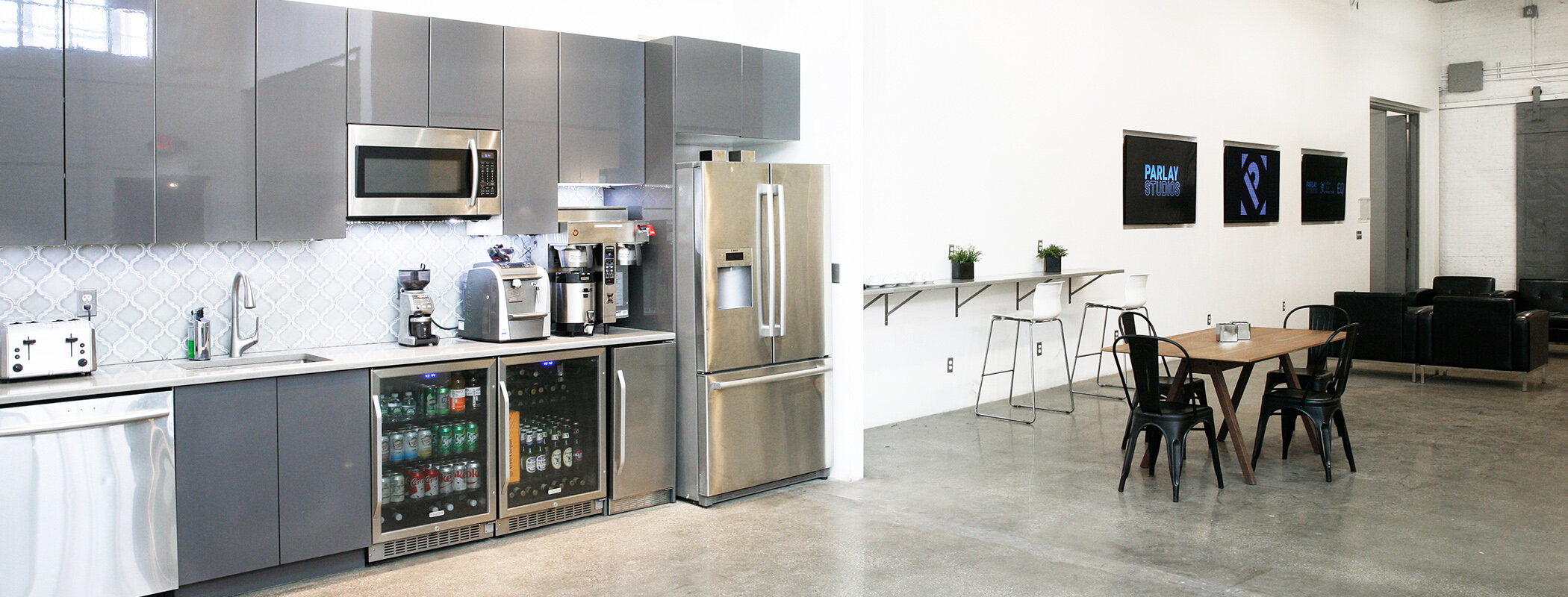THE LOBBY
AMENITIES
Lounge Spaces
Advanced A/V
Conference Room
Production Office
Kitchenette
DESCRIPTION
Easily accessible and centrally located, the Lobby is the calm center of Parlay’s production studio campus. Clean lines and a modern aesthetic make it the perfect place to sit with clients and colleagues to discuss the day’s events. Multiple 60” monitors, conference room, and coffee bar allow you to do screenings, video castings, pitches or presentations in comfort and style.



